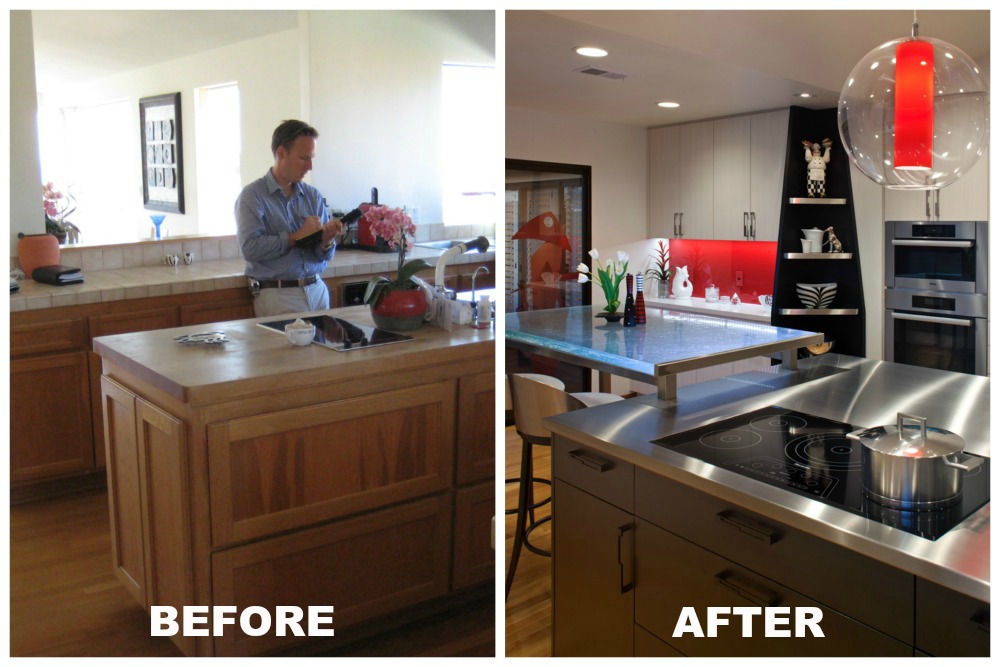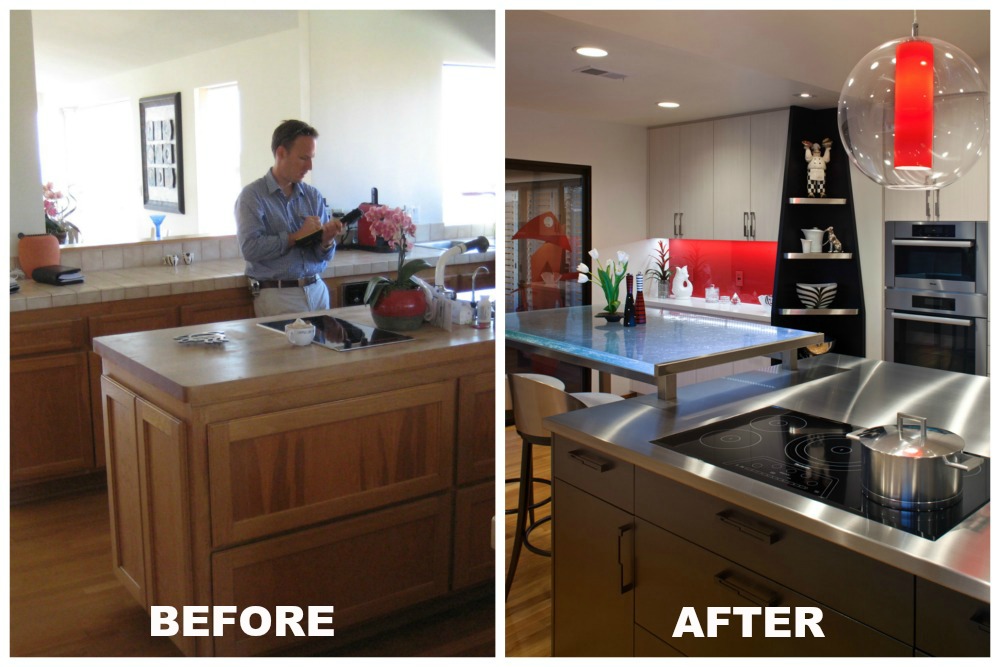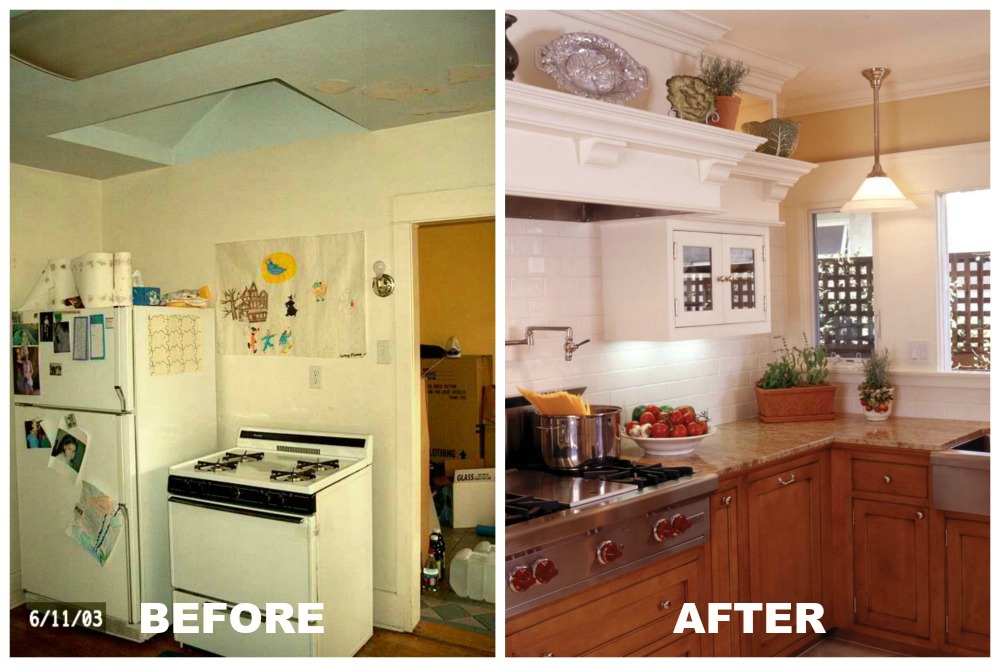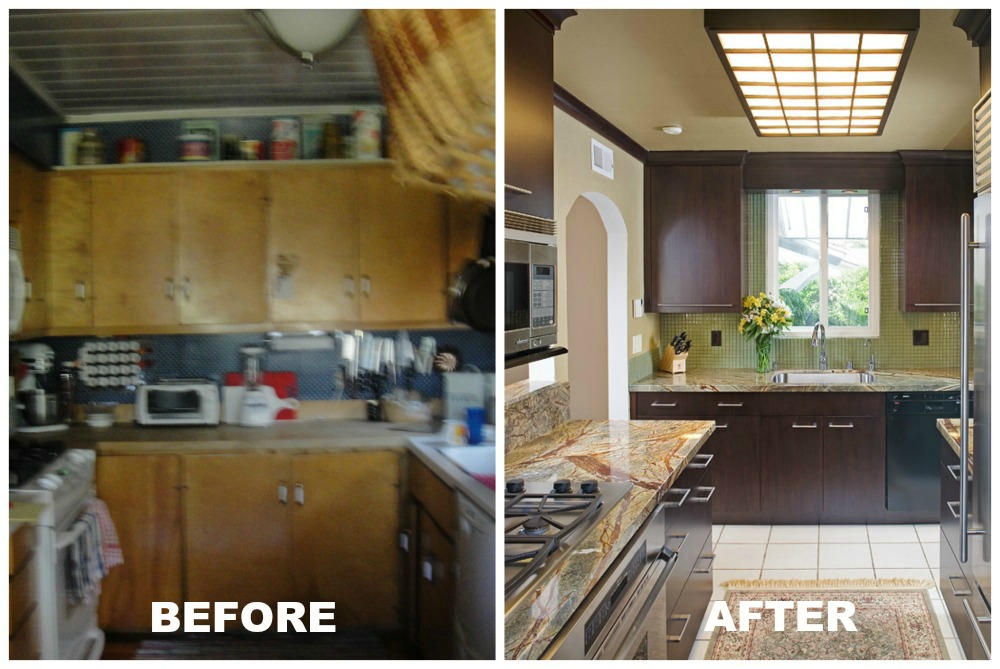
3 Jaw-Dropping Kitchen Makeovers to Inspire You
When you’re in the initial stage of a kitchen or bathroom remodeling project, it’s easy to get caught up in the messy details. Unfortunately, the details can be stressful and may distract you from your overall vision for the project.
That’s why it’s so important to work with a design and remodeling firm that has access to your vision from start to finish–and it’s also why we love looking at examples of kitchen makeover projects to stay excited. Prepare to gain inspiration and creativity for your own kitchen remodeling project!
Kitchen Makeover #1: A Blah to Beautiful Kitchen Remodel

This National Kitchen & Bath Association Star Design award winner was pure vanilla before–a 1980s stock builder’s kitchen with basic oak cabinetry and white ceramic tile countertops.
This kitchen didn’t just lack originality, it also lacked a spacious seating area and space to cook. The kitchen workspace was minimized by a massive cabinet peninsula, and a high bar counter cloaked a beautiful view of the back deck and pool area, creating an overall constricted atmosphere. The owner’s beloved collection of artistic treasures from travels abroad covered the countertops, leaving barely any space to cut an onion (much less craft a home cooked meal).
Our team’s main goal? To create an open, inviting kitchen space where family and friends could gather–and to reflect the owner’s unique and eclectic tastes.
Here’s what we did to accomplish this cluttered kitchen’s transformation:
- Custom combination island and table unit with LED-lit glass table top
- White quartz countertop
- Open shelving to showcase memorabilia
- Modern stainless steel accents and hardware
- Laminated cabinetry with a slight wood graining
- Hidden storage and retractable cabinet doors to maximize space
- Globe light with red accent
Thanks to some big layout changes and creative ideas from the client and our team, the kitchen that was once just a coffee stop is now a show-stopping part of the home.
Kitchen Makeover #2: A Teeny 1930s Kitchen Meets the 21st Century

Some of the biggest issues with this 1930s kitchen? Shallow countertops, an overall lack of storage, an outdated gas stove, inefficient windows, and no dishwasher. The owners requested a high BTW cooktop, an oven with a broiler, a disposal in the sink, a stove backsplash that would hide splatters, and a dishwasher–then left the rest up to us.
Because this was such a small kitchen, we turned a nearby hallway closet into a pantry and wine storage area. Then, we turned our attention back to the kitchen. We chose to retain some of the original architectural details in order to stay true to the era.
Here’s what we added to create this charming kitchen for a family:
- Jalousie windows replaced with energy efficient and secure windows
- Countertop edge details true to era, with .75” thick granite slab and wood molding underneath
- Inset cabinets with exposed hinges (to emulate fine furniture from the turn of the century)
- Tile set three-quarters up the wall to reflect an upscale kitchen true to the period
- Custom-designed corbels on the hood to fit the scale and style of the period
The little kitchen that couldn’t now can–and the owners look forward to many years of cooking ahead.
Kitchen Makeover #3: A Tiny Kitchen Gets a Space-Saving Makeover

This kitchen remodel is unique because it belongs to one Design Studio West’s very own designers, Margaret Dean.
Dean faced a unique challenge because–like the kitchen in Project 2–her 1964 kitchen is very small at 12’ by 8’. In addition, it possessed a total of three doors and two windows, a strange layout to work with. Her main goals before starting her remodel? To create an aesthetically clean, easy-to-maintain space with more functional storage and countertops.
You’ve heard it said that darker colors “close off” spaces, but due to abundant light in this kitchen, the dark, rich color of the cabinets didn’t have this effect. Dean paid special attention to the overall colors of the wood, which harmonized with the oak antique furniture throughout the house. A lighter backsplash adds dimension and personality.
Here’s what features we used to create this open and airy small kitchen:
- 30“ wide one bowl sink
- 7” wide base spice pull-out cabinet
- 12” wide tall pull-out pantry
- Combination vent, microwave, and convection oven above cooktop
- Insta-hot faucet
- Tray storage above pull-out pantry
- Roll out shelves
- Sub-Zero refrigerator
- Dacor oven, cooktop, micro/vent/convection oven
- Bosch Dishwasher
All of these features combined create a small kitchen that’s far more beautiful and functional.
Have questions? Ready to get started on your own dream kitchen makeover?
Get in touch with our expert team today for a consultation. We’ll walk you through the entire process from beginning to end, starting in our state-of-the-art showroom, and ending with your beautifully remodeled kitchen.
